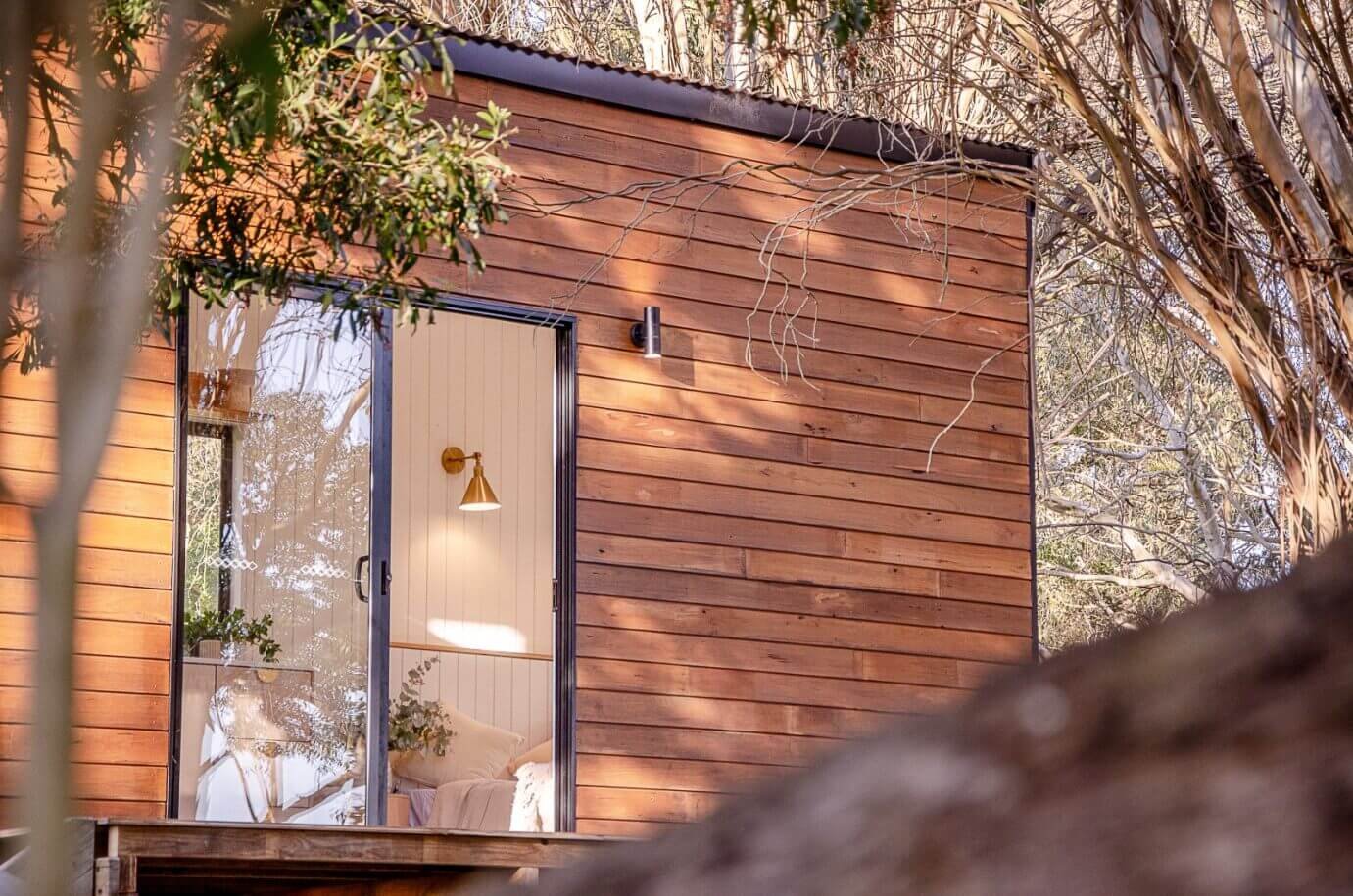Menu
Riddells
Tailoring to those who require a more spacious and accessibility friendly home.

The Riddell’s is a design that is tailored to those who require a little more moveability and functionality without compromising on quality and design.
It has a galley kitchen and living space with a ground floor bed, there is a spacious flow from one end to the other allowing the user to have ample mobility with no obstructions.
The bathroom on this model is extremely spacious and adheres to the Liveable Housing Australia Guidelines for accessibility in a bathroom, providing ease of movement as well as provisions for any specific requirements should they be required to be installed.
*Please note that the model photographed is a custom-built design with additional features and a loft. The base single level design is starting price of $109,000 excluding loft
Standard Model Inclusions
- INTERNAL FINISHES
- Laminex Batten 100 Surround Wall Panels
- Laminex Batten 100 Surround Ceiling Panels
- Laminate Flooring
- Aluminium Frame Single Glaze Windows and doors (Optional Black or White)
- EXTERNAL AND STRUCTURE
- Sustainably sourced Timber Frame built to Australian Standards Timber built
- Weathertex Natural Weather Groove Cladding (Optional Colours)
- Australian BlueScope Steel Colourbond Roof Sheets (Optional Colours)
- Roof Blanket Insulation
- R2.4 Wall Insulation
- Termite Treated Yellow Tongue Flooring
- LPG Gas Hot Water System
- Trailer
- Tiny Home Chassis Build To comply VIC Roads Trailer Standards
- Triple Axle
- 9m Long x 2.4m Wide
- Grey Colour
- 6 x Light Truck Tyres
- R/Roller Suspension
- Brakeaway
- Brakeaway Switch
- Kitchen
- Built-in Cabinetry – As specified in design
- Stainless Steel Cooktop
- Stainless Steel Oven
- Rangehood
- Tapware and Sink (Optional Colours)
- Bathroom
- Single Basin Sink
- Basin Tap, Shower Rose and Mixer (Optional Colours)
- Standard Plumbed Toilet
- Space and Fittings for a washing machine
- Cabinetry as specified in design
- Electric
- 15 Amp plug power connection
- Electrical switchboard with individual circuit breakers
- Interior Downlights
- 1 x External Light
- Air Conditioner
The Customisation
If you are interested in this design but in a different length, require additional storage or have any other extra inclusions in mind It is best to consult with our team about the available customisations. Contact us for a friendly chat.
Photo Gallery
PRICE
Start from $109,000
Sleeps
2 People
Bathroom
One Bathroom
Dimensions
8m L x 2.4m W x 3.7m H
Features
- Ground Floor Bed
- Accessibility Friendly Bathroom size
- Space for Washing Machine
- Full Kitchen Amenities


