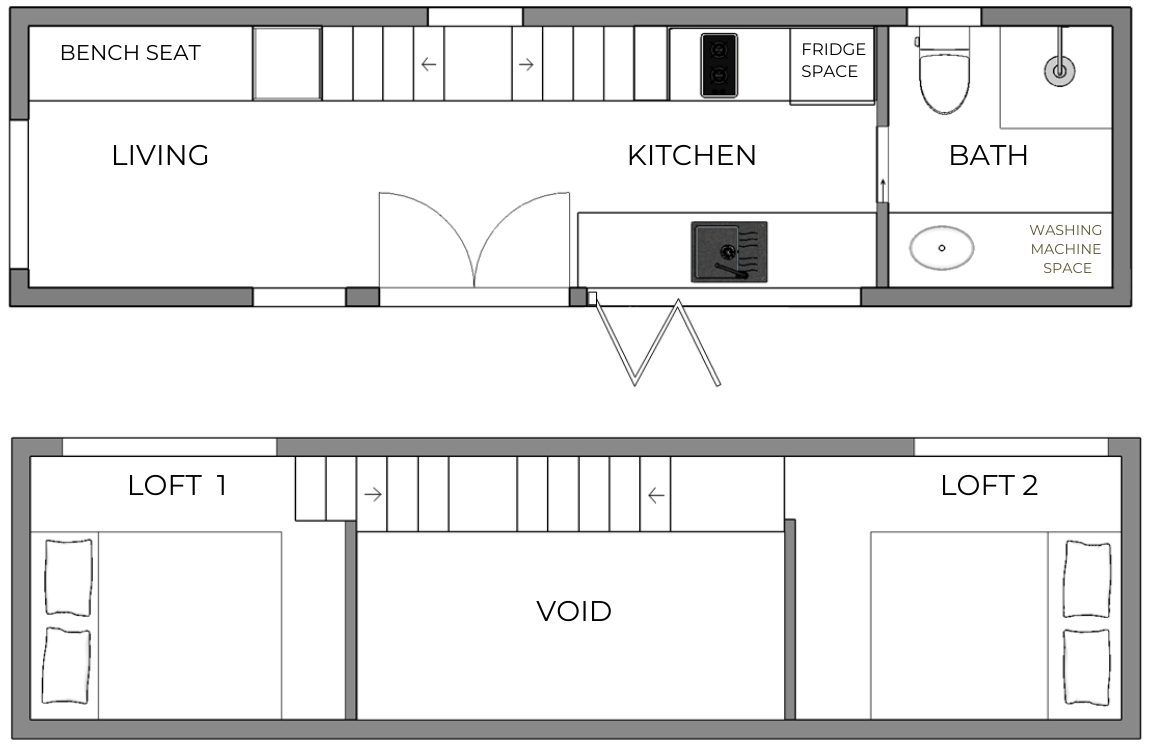Menu
Mt Macedon
Our most spacious design perfect for full time Tiny Home living.

The Mt Macedon is our largest THOW design that provides all the creature comforts of a standard home.
It has two spacious and separate bedroom lofts, a large bathroom with generous bench space and room for a washing machine. The kitchen is vast with a full workers benchtop and ample cabinetry flowing into the cosy living space. The Mt Macedon is true little luxury living.
Standard Model Inclusions
- INTERNAL FINISHES
- PLY Interior Wall Panels
- PLY Ceiling Panels
- Laminate Flooring
- Aluminium Frame Single Glaze Windows and Doors (Optional Black or White)
- EXTERNAL AND STRUCTURE
- Sustainably Sourced Timber Frame built to Australian Standards Timber built
- Weathertex Natural Weather Groove Cladding (Optional Colours)
- Australian BlueScope Steel Colourbond Roof Sheets (Optional Colours)
- Roof Blanket Insulation
- R2.4 Wall Insulation
- Termite Treated Yellow Tongue Flooring
- LPG Gas Hot Water System
- Trailer
- Tiny Home Chassis Build To comply VIC Roads trailer standards
- Triple Axle
- 9m Long x 2.4m Wide
- Grey Colour
- 6 x Light Truck Tyres
- R/Roller Suspension
- Brakeaway
- Brakeaway Switch
- Kitchen
- Built in Cabinetry – As specified in design
- Stainless Steel Cooktop
- Stainless Steel Oven
- Rangehood
- Tap ware and Sink (Optional Colours)
- Bathroom
- Single Basin Sink
- Basin Tap, Shower Rose, and Mixer (Optional Colours)
- Standard Plumbed Toilet
- Space and Fittings for a washing machine
- Cabinetry as specified in design
- Electric
- 15 Amp Plug power connection
- Electrical switchboard with individual circuit breakers
- Interior Downlights
- 1 x External Light
- Air Conditioner
The Customisation
If you are interested in this design but in a different length, require additional storage or have any other extra inclusions in mind It is best to consult with our team about the available customisations. Contact us for a friendly chat.
Photo Gallery
PRICE
Start from $149,000
Sleeps
2-4 People
Bathroom
One Bathroom
Dimensions
9m L x 2.4m W x 4.3m H
Features
- 2 Queen Size Bed lofts
- Space for lounge and dining
- Under stair storage
- Spacious Bathroom


